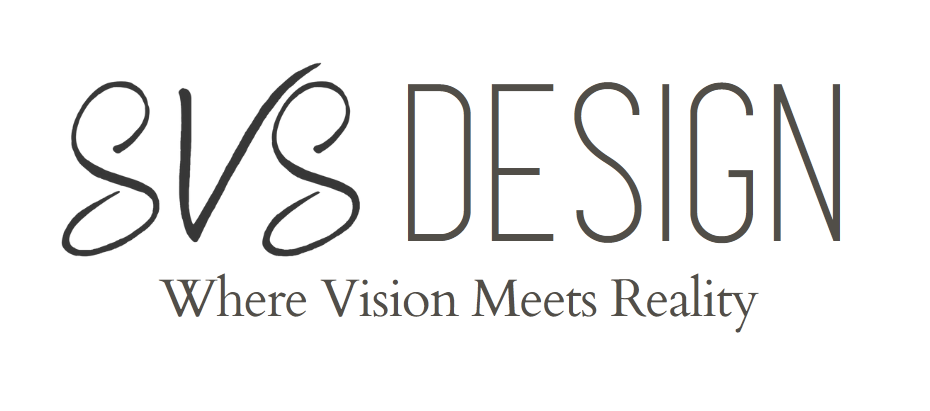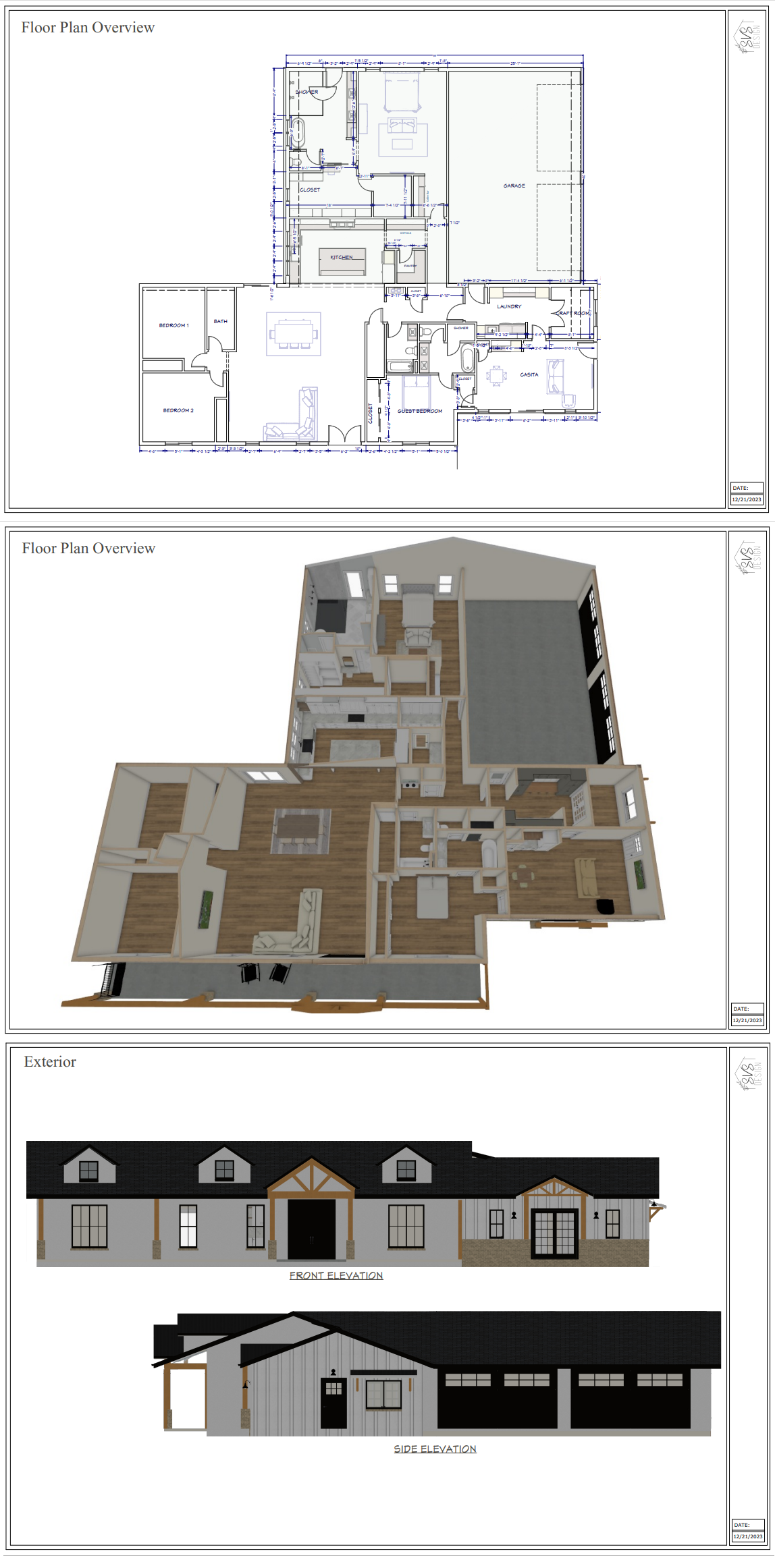Are you struggling to vision your remodel, addition, or new construction project? Are you concerned about design choices leading to post-project regret?
My mission is to turn your VISION to REALITY through 3D renderings, video walkthroughs, and detailed CAD drawings. Whether you’re making floor plan changes, specifying cabinet details, or choosing a wall color, I’m here to nurture your unique design style and let you feel confident in your project before it even begins.

