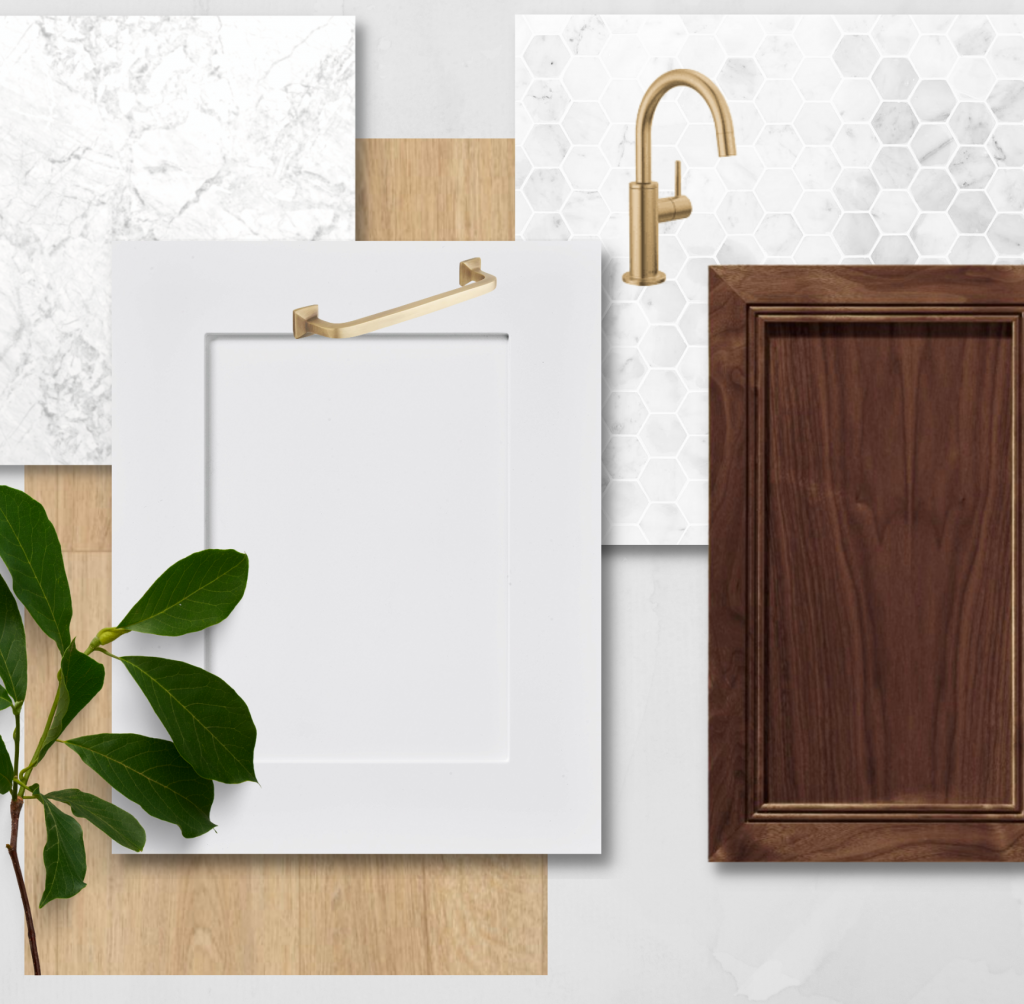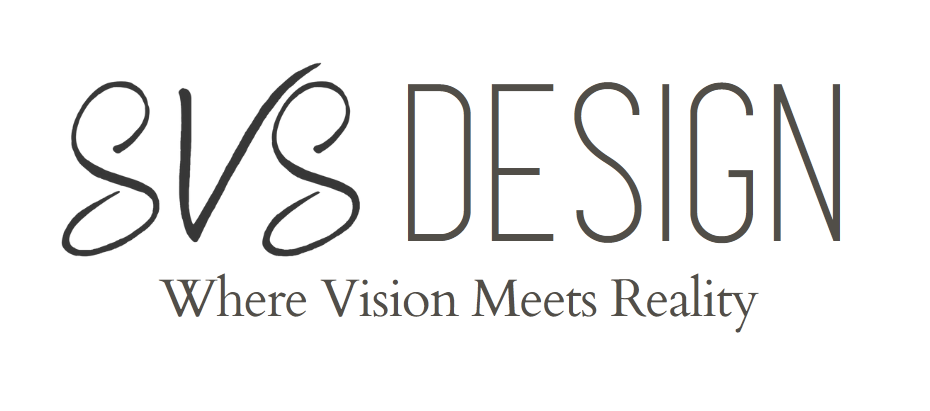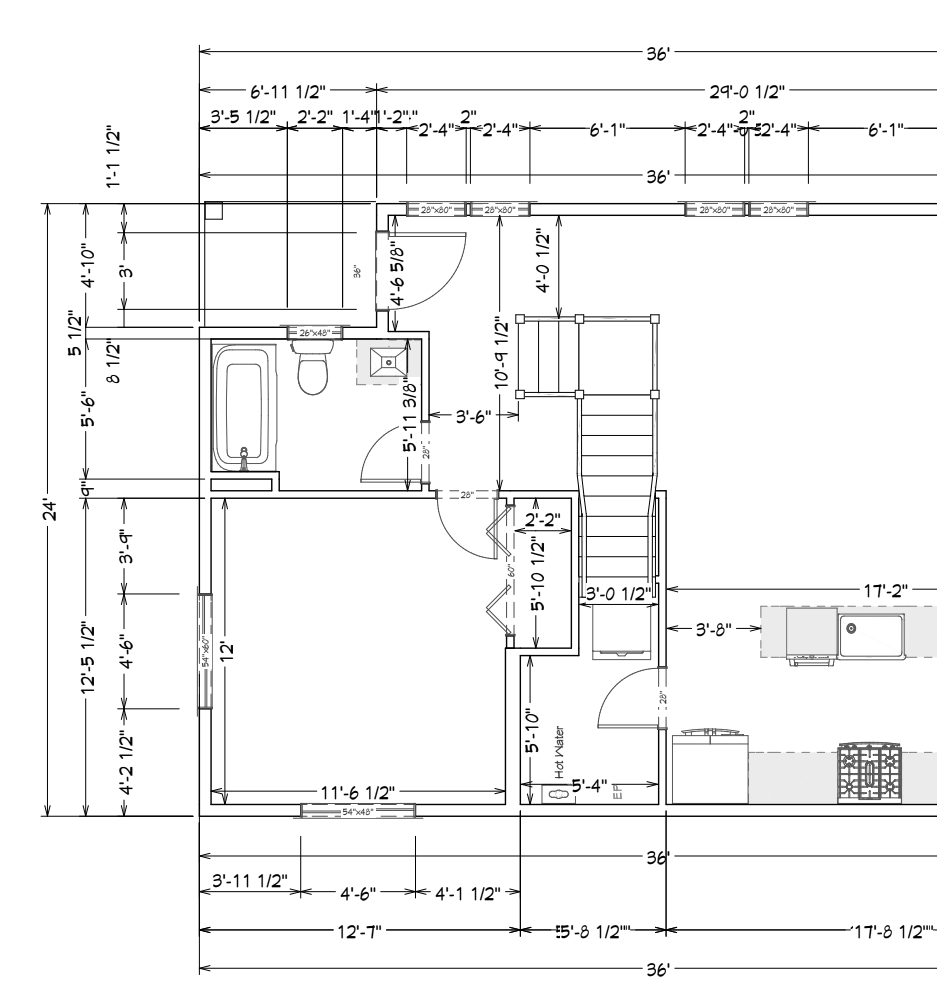
Complete Floor Plans
Detailed and accurate floor plans are essential to every project. SVS Design provides comprehensive floor plans with detailed dimensions, cabinet/door/window sizes, elevation drawings, and more.
3D Renderings
Elevate your project with stunning 3D renderings and visualizations. Sara specializes in creating realistic representations of your design concept, allowing you to preview your space before it’s built.
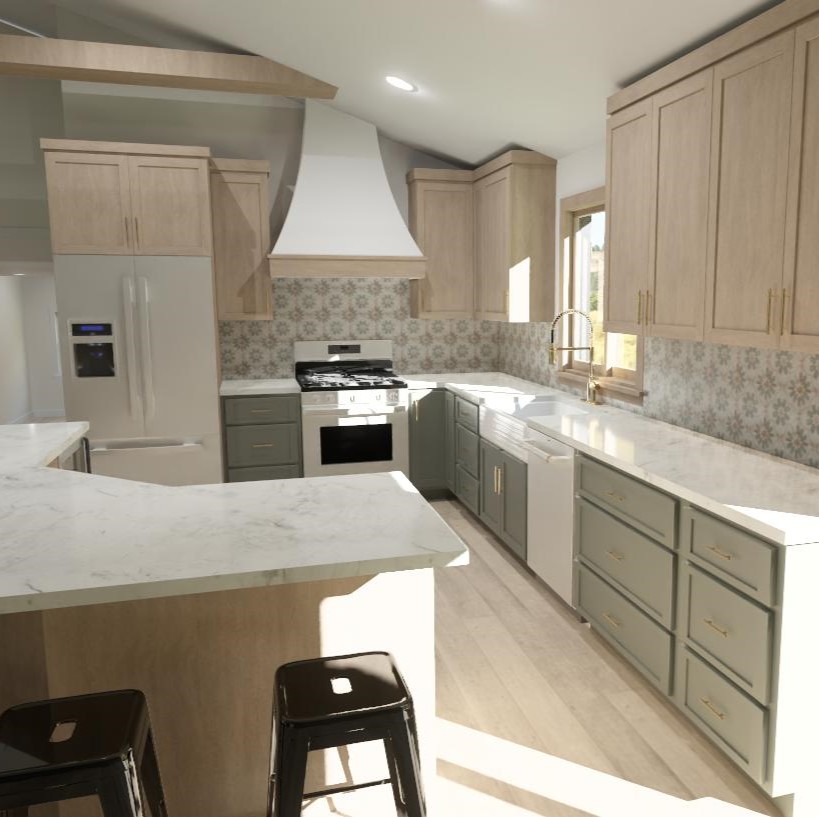
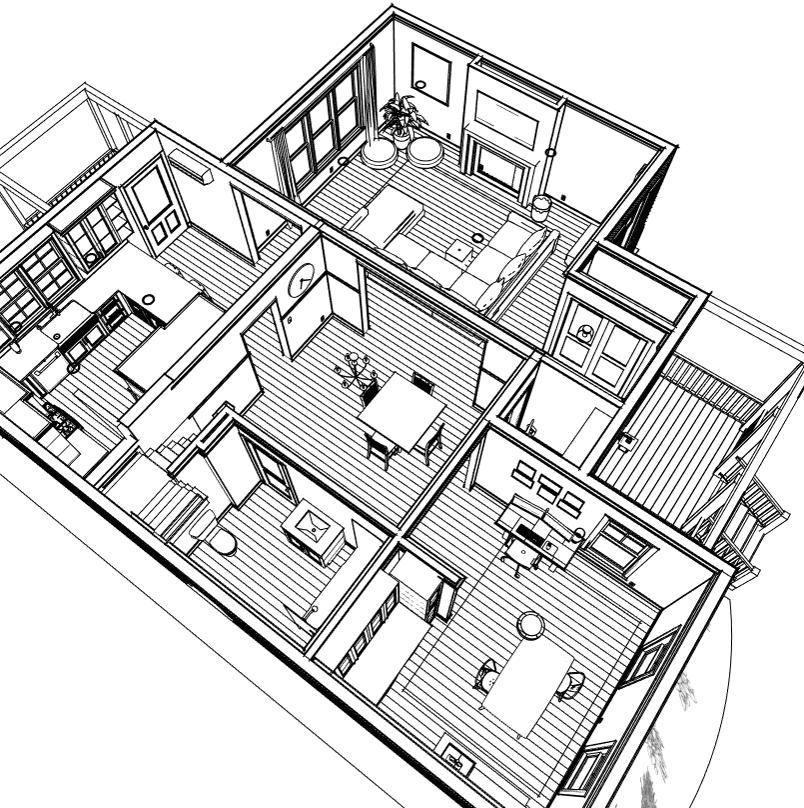
Consultation
Are you looking for guidance on a project? Sara offers consultations to address specific areas of concern in your project.
Material Visualization
SVS Design helps bring your design ideas to life. From flooring and wall treatments to cabinets and furnishings, Sara will help you visualize how different materials will look in your space.
